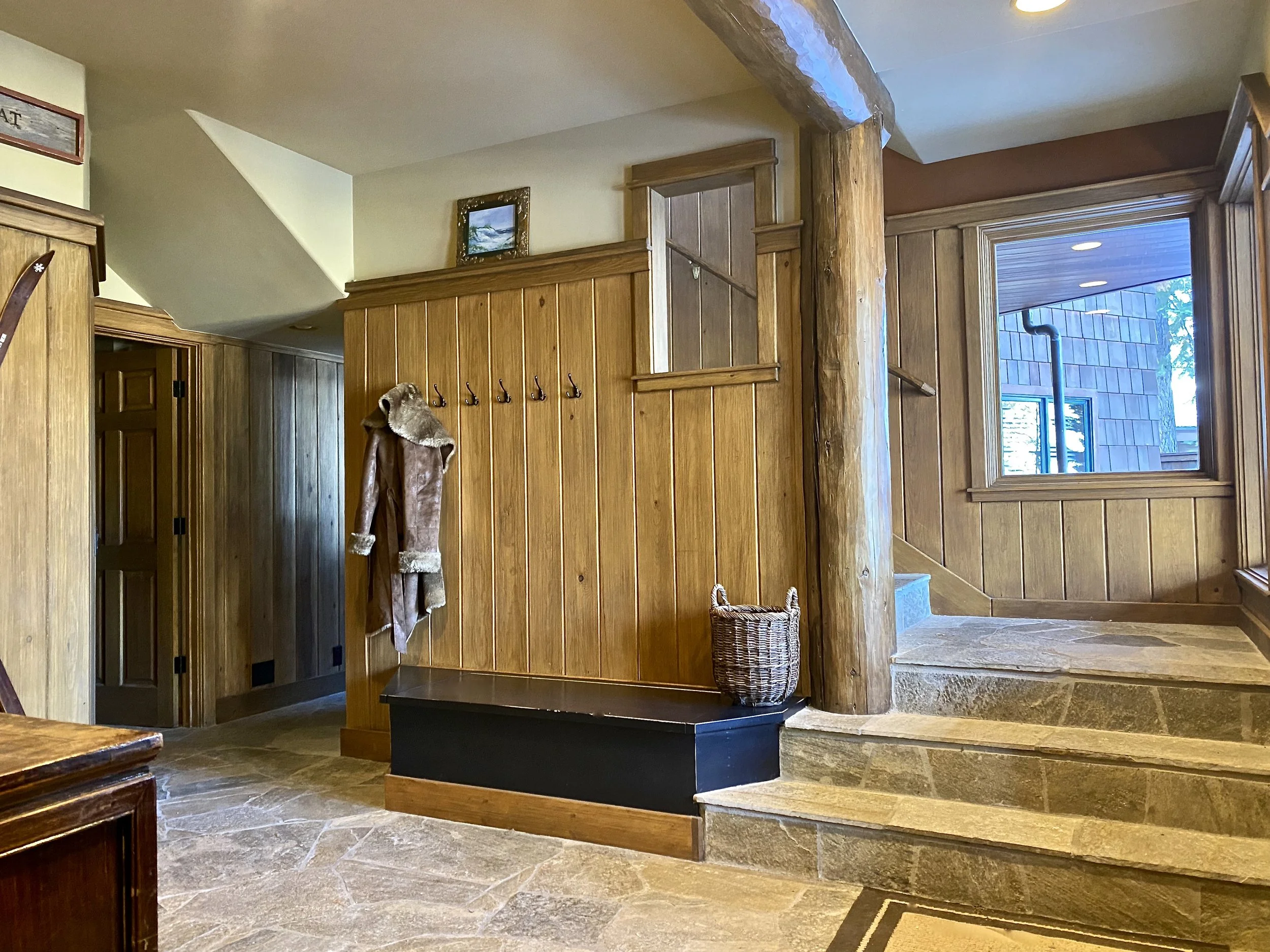ROOMS & HOME LAYOUT
Main level includes the primary master suite, powder bath, family room, game table niche, living room with soaring stone fireplace, kitchen, and dining space.
Lower level includes a spacious foyer/mudroom space with closet, the second master suite, laundry room, 2 queens bedroom, bathroom, 2 fulls bedroom.
KITCHEN:
Double ovens, refrigerator/freezer, microwave, enormous farm sink, center island w/6 burner cooktop, entertainment island w/bar sink and plenty of storage, plus a pantry to store all your groceries.
OPEN CONCEPT LIVING:
With soaring wood beamed ceilings and tree-studded views, this area contains the living room with a massive wood-burning fireplace w/gas starter, large picture windows, built-in lounging window seat, sofa and chairs, and a coffee table filled with board games for friends and family.
Also included are the media/TV space and game table niche. The TV space includes a wall of floor-to-ceiling windows with hillside views. It has a large sectional with an abundance of seating for all your TV viewing pleasures. The game table niche is at the top of the stone staircase as you enter the main level. It’s light and bright from the large windows at the front of the house overlooking the wood deck. You’ll enjoy playing cards, chess, or one of many board games.
SLEEPING:
Main Level Primary Suite: Cal King St. James panel bed plus a twin day bed, soaring ceiling, gas fireplace, French doors to private deck for two, walk-in closet, private four-piece bathroom w/jetted tub, dual sinks and heated slate floors.
Lower Level Master Suite: Cal king bed, gas fireplace, French doors to private stone patio and spa, Smart TV, walk-in closet, private three-piece bathroom w/heated tile floors.
Lower Level Two-Queens Bedroom: Two cozy queen beds w/Smart TV. Shared bathroom just across the hall w/dual sinks, shower/tub and heated stone floors.
Lower Level Two-Fulls Bedroom: Two cozy full size beds with Smart TV. Shared hall bathroom with w/dual sinks, shower/tub and heated stone floors.
OUTDOOR SPACES:
PATIO 1 - A private backyard stone patio can be accessed by two sets of French doors from the main level. You’ll have a stainless steal gas barbecue, casual seating, and outdoor dining for 6 - 8.
DECK 1: At the front of the residence, accessed from the great room, you find a spacious wood deck, seemingly suspended in the tree tops. You’ll enjoy a large lounging sectional with seating for 6 - 8. (The gas fire pit is not available to guests due to short term rental guidelines.)
DECK 2: From the main level primary suite, you have French door access to a small wood deck for two.
PATIO 2 - A large, private stone patio can be accessed from the lower level master suite through French doors, and from both the front and back yards via decking walkways. Once there you’ll find casual lounging, and a jetted spa for seven people.


